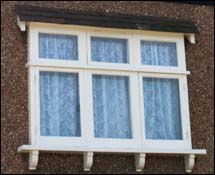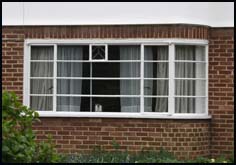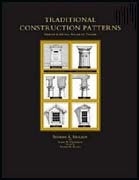|
Bay
Windows
|
|||||||||||||||||||||||||||||||
|
A bay window
is a window space projecting outward from the main walls of a building
and forming a bay in a room, either square or polygonal in plan. The
angles most commonly used on the inside corners of the bay are 90, 135
and 150 degrees. Wikipedia A bay window creates the illusion of a larger room. It also maximizes the amount of light entering a room and offers a dryer alternative to a balcony.
Edwardian The sash window would tend to have the upper decorative multi pane section fixed and a single sliding pane of glass below to allow for more light. Sash windows would often be painted in the Queen Anne style of white. The Arts & Crafts style would sometimes use metal casements set within stone surround called mullioned windows.
1920's - 1930's Casement windows became the popular choice after the Edwardian period. These would be framed glass hung on hinges set within a frame made from wood or metal.
Oriel Windows A oriel window projects from the upper story of a building, supported on brackets or corbels. The Oriel window became popular feature in the late Victorian Arts & Craft houses and soon became a regular addition to many Edwardian homes. "They are a good means of improving a view that is not too special but where the street has a pleasant view at the far end. Good examples are in seaside towns, where terraced houses may be crammed in a street but the view of the sea at the end is well worth seeing." Homebuilding & Renovating
Sash Window Products
Surveying bay windows for new double glazing: The Window Man The History of the Box Sash window
Tha anatomy of a sash window- Youtube
|
|||||||||||||||||||||||||||||||























