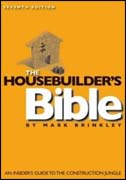|
Canopies, Door Entrances &
Porches
|
|||||||||||||||||||||||||||||||||||||||||||||||||||||||||||
|
Styles range from enclosed stone or brick porches to open timbered frame that might be part glazed. The 18th and 19th century builders used simple roof canopies or door hoods and later in the 19th century saw timber painted lattice work porches become popular. The Victorians and Edwardians created elaborated designs with steep roofs, coped gables, carved kneelers and finials. Georgian 1 & 2 Classical Stone Pediments, 3 1770's, 4 Late Georgian/early Victorian
Victorian 1 Stone Porch, 2, 7-10 Timber Porch, 3-4 Inside the main wall of house 5-6 Plastered enclosed porches
Edwardian 1 Simple tiled roof porches, 2 Timber framed with bracket supports (consoles) 3&4 Porch inside main wall 5&6 Continuous porches
Arts & Craft 1-3 Recessed doorways with large overhanging porches set on timber frame.
1920's Traditional 1-3 Brick Archways with recessed doors, 4-6 Timber framed part glazed, 7 Tiled Roof Porch, 9-10 Flat Canopies
1930's Moderne 1-3 Door Canopies
Useful Research Websites Adding A Porch: Renovation Expert Planning Permission of Porches
|
|||||||||||||||||||||||||||||||||||||||||||||||||||||||||||


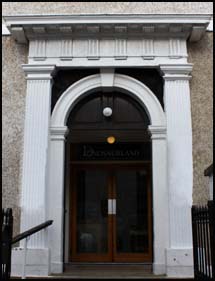 1
1 2
2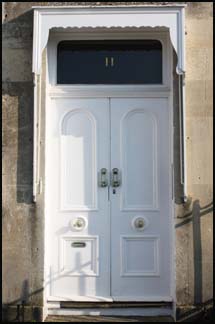 3
3 4
4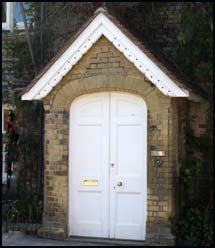 1
1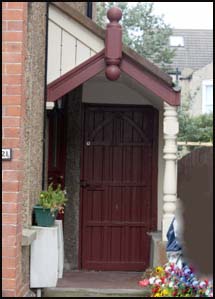 2
2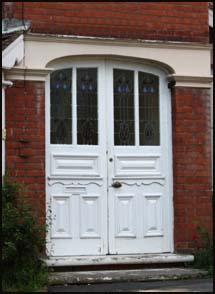 3
3 4
4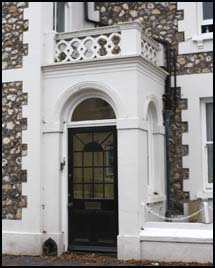 5
5 6
6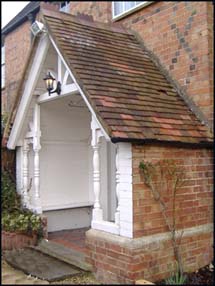 7
7 8
8 9
9 10
10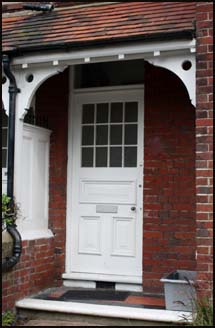 1
1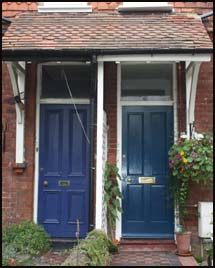 2
2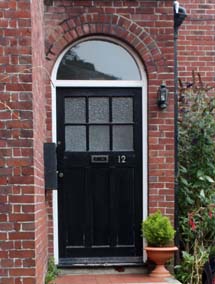 3
3 4
4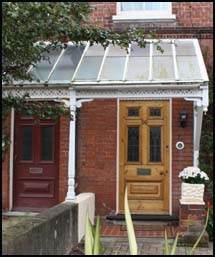 7
7 8
8 1
1 3
3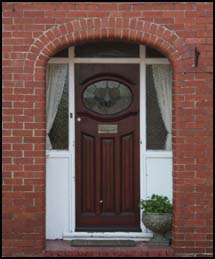 1
1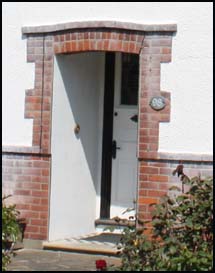 2
2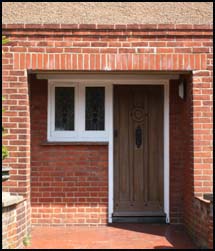 3
3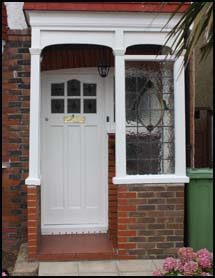 4
4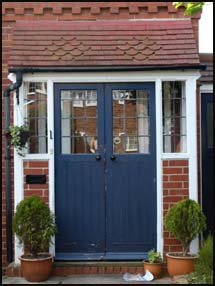 5
5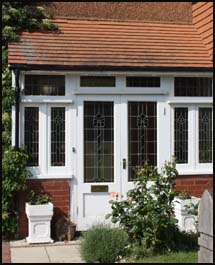 6
6 7
7 9
9 10
10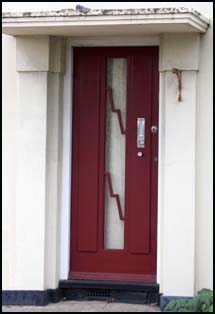 1
1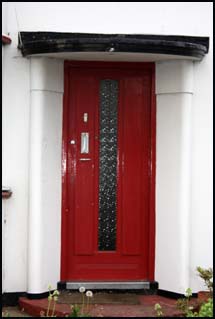 2
2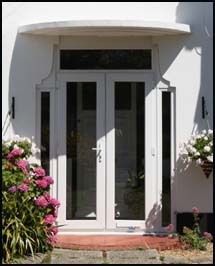 3
3

